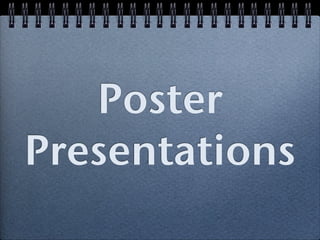
Architectural Poster Presentations
- 4. Graphic Layout Guidelines Use an invisible Grid to align and organize information Minimize/control “white space” (negative space) Leave a bit of white space border around the edge of paper
- 5. Create a Visual Hierarchy: Main Focal Point – Large image, bold, intense color or high contrast Secondary Foci – Medium, clear/crisp lines, good contrast Tertiary Information – Smaller, finer drawings and text with more information, but less graphic impact
- 6. Organize information logically Align related drawings Orient Floor and Roof Plans to Site Plan (north in same direction) Include North Arrows with horizontal Plans only Include Graphic Scale Bars with All Orthographic Drawings
- 7. Provide a horizontal base to “sit drawings on” Titles are always below drawings (w/ few exceptions) Place north arrows and scale bars below drawings Heavy Ground Line/Ground Cut/ Poche on all Elevations & Sections
- 8. Text Hierarchy: Project Title – Largest (36 – 108 pts) OK to use fancy font Drawing Titles – Medium size (12-36 pts) simple, legible font Verbal Text & Notes – Small size (1/8” typical, 8-14 pts); use simple font , italic or neat hand lettering is OK