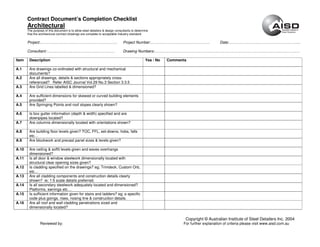
Architectural & Structural Steel Checklist
- 1. Copyright © Australian Institute of Steel Detailers Inc. 2004 Reviewed by: For further explanation of criteria please visit www.aisd.com.au Contract Document’s Completion Checklist Architectural The purpose of this document is to allow steel detailers & design consultants to determine that the architectural contract drawings are complete to acceptable industry standard. Project:……………………………………………………. Project Number:……………………………………….. Date:………………………………………………... Consultant:……………………………………………… Drawing Numbers:……………………………………………………………………………………………………. Item Description Yes / No Comments A.1 Are drawings co-ordinated with structural and mechanical documents? A.2 Are all drawings, details & sections appropriately cross- referenced? Refer AISC Journal Vol.29 No.3 Section 3.3.5 A.3 Are Grid Lines labelled & dimensioned? A.4 Are sufficient dimensions for skewed or curved building elements provided? A.5 Are Springing Points and roof slopes clearly shown? A.6 Is box gutter information (depth & width) specified and are downpipes located? A.7 Are columns dimensionally located with orientations shown? A.8 Are building floor levels given? TOC, FFL, set-downs, hobs, falls etc… A.9 Are blockwork and precast panel sizes & levels given? A.10 Are ceiling & soffit levels given and eaves overhangs dimensioned? A.11 Is all door & window steelwork dimensionally located with structural clear opening sizes given? A.12 Is cladding specified on the drawings? eg; Trimdeck, Custom Orb, etc… A.13 Are all cladding components and construction details clearly shown? ie; 1:5 scale details preferred. A.14 Is all secondary steelwork adequately located and dimensioned? Platforms, awnings etc… A.15 Is sufficient information given for stairs and ladders? eg; a specific code plus goings, rises, nosing line & construction details. A.16 Are all roof and wall cladding penetrations sized and dimensionally located? Australian Institute of Steel Detailers
- 2. Copyright © Australian Institute of Steel Detailers Inc. 2004 Reviewed by: For further explanation of criteria please visit www.aisd.com.au Contract Document’s Completion Checklist Structural The purpose of this document is to allow steel detailers & design consultants to determine that the engineering contract drawings are complete to acceptable industry standard. Project:……………………………………………………. Project Number:……………………………………….. Date:………………………………………………... Consultant:……………………………………………… Drawing Numbers:……………………………………………………………………………………………………. Item Description Yes / No Comments S.1 Are drawings co-ordinated with architectural and mechanical documents? S.2 Are all drawings, details & sections appropriately cross- referenced? Refer AISC Journal Vol.29 No.3 Section 3.3.5 S.3 Are steelwork general notes complete, relevant & concise? S.4 Are areas of different surface treatment to steelwork clearly identified? S.5 Are all member sizes and orientations specified? S.6 Are HD Bolt details complete (embedment length, ligs, cog length etc) and top of footing RL’s clearly shown? S.7 Are all steel connections nominated as AISC standardised structural connections U.N.O? (Australian Steel Institute) S.8 Are all non-standard connections adequately detailed? S.9 Are bracing work points and allowable offsets given? S.10 Are all purlin & girt details provided to suit specified cladding? Maximum spacing, lap length, bridging, bolts etc… S.11 Are beams and rafters requiring pre-cambering clearly identified? S.12 Are masonry anchors, grout & packers specified for interface with concrete? S.13 Is all secondary structural steelwork adequately described? A/C decks, grating, handrail etc… S.14 Are structural members for architectural requirements clearly indicated on design drawings? S.15 Is cladding edge trimming specified? Rakers, hip & valley trimmers, penetration trimmers etc… S.16 Australian Institute of Steel Detailers
