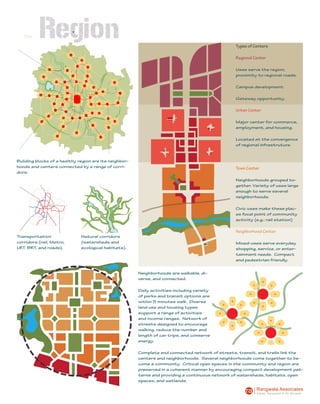
Kaizer Rangwala: Blueprint – Vision for future Cities
- 1. The Region Types of Centers Regional Center Uses serve the region; proximity to regional roads. Campus development. Gateway opportunity. Urban Center Major center for commerce, employment, and housing. Located at the convergence of regional infrastruture. Building blocks of a healthy region are its neighbor- hoods and centers connected by a range of corri- Town Center dors. Neighborhoods grouped to- gether. Variety of uses large enough to serve several neighborhoods. Civic uses make these plac- es focal point of community activity (e.g.: rail station) Neighborhood Center Transportation Natural corridors corridors (rail, Metro, (watersheds and Mixed-uses serve everyday LRT, BRT, and roads). ecological habitats). shopping, service, or enter- tainment needs. Compact and pedestrian friendly. Neighborhoods are walkable, di- verse, and connected. Daily activities including variety of parks and transit options are within 5 minutes walk. Diverse land use and housing types support a range of activities and income ranges. Network of streets designed to encourage walking, reduce the number and length of car trips, and conserve energy. Complete and connected network of streets, transit, and trails link the centers and neighborhoods. Several neighborhoods come together to be- come a community. Critical open spaces in the community and region are preserved in a coherent manner by encouraging compact development pat- terns and providing a continuous network of watersheds, habitats, open spaces, and wetlands. ra Rangwala Associates Kaizer Rangwala & AK Munaim
- 2. Neighborhood Proposed traditional neighborhood: Puts most daily needs within a short walk. The 5 minute walk The vacant & underutilized infill sites within the region offer the greatest Opportunity Site Within the Region. The exist- ing sprawling buildings (shown in red) are individual and isolated objects, and opportunity for the space between them are unformed. When buildings are primarily tall there is inadequate ground coverage and the directing new growth. intentional shaping of exterior space is not feasible. Sprawl: There is no pedestrian orientation, and no defined edge or center. Low-rise residential Regional trail Mid-rise mixed-use High-rise mixed-use Proposed neighborhood on a typical opportunity site. The neighborhood more than doubles the density found Transit in the existing sprawl development pattern on this boulevard site. ra Rangwala Associates Kaizer Rangwala & AK Munaim
- 3. The Block & Street Pedestrian paths & mid-block Transit boulevard Residential street 10’ Private 5’ Lscp 10’ Paseo 5’ Lscp 10’ Private 10’ Setback 4’ SW 8’ Parking 12’ Travel 12’ Travel 8’ Parking 6’ SW 10’ Setback crossing Yard 20’ Yard 50’ Existing r.o.w. ra Rangwala Associates Kaizer Rangwala & AK Munaim
- 4. The Building Louvers over windows for shade Fully operable windows that can Apartment building in Mumbai. slide in either direction, allowing People buy apartments as off- user customization. the-shelf products with very limited opportunity to cus- Row houses in Sidhpur, Gujarat. Each house Example of customization based on the tomize the space to individual has a central court and the floor to ceiling proportions found in the Sidhpur row house preferences. Over time, the openings in the facade offer a variety of window openings. residents customize the open- permutations for personal comfort. The ings to suit their needs. bottom panel allows cool breeze and views when the person is sitting on the floor. The central panel has louvers for shade and privacy. The top panel (transome) allows light into the deeper areas of the rooms. Inability to open windows makes the building dependent on the energy hog thermostat. Traditional Courts Conventional Towers Contextual Green Tower Buildings should provide shallow floor plates and operable windows to allow natural light and ventillation. Sky parks and landscaping adds visual cues of scale for residents in a tall build- ing. Sky parks also act as social spaces addressing alienation. Mazgaon village in the heart Traditional mid-rise buildings line up to create a continuous street wall. In contrast, contem- of Mumbai. Scale, massing, porary buildings sit as freestanding objects in a plaza or parking lot. A preferred configura- proportion, quality of public tion is where tall buildings are placed on a contextual base that preserves the street wall and private open spaces are all with publicly accessible activity at the street level. Above the base, the tower can be indi- designed for people. vidual creative expressions of design. Image by Steve Price, Urban Advantage. ra Rangwala Associates Kaizer Rangwala & AK Munaim
